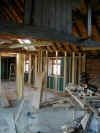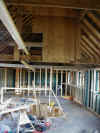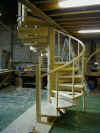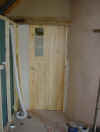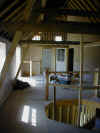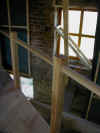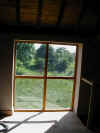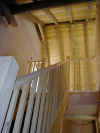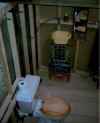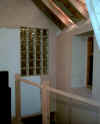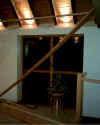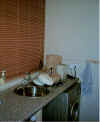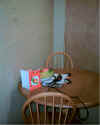Photo Diary
Eastern elevation May 2000
Northern elevation May 2000
Southern elevation May 2000
Western elevation May 2000
Access before the road
Eastern elevation 29th October 2000
Bedroom Window before the renovation work
Internal view 29th October 2000 (pm)
Eastern elevation 3rd November 2000
Eastern elevation December 2000
Opening between Main Barn and Garage before renovation
Public right of way October 2000
Public right of way September 2001
Eastern elevation September 2001
Garden room September 2001
Internal view September 2001
Eastern Elevation 29th December 2001
Eastern Elevation 29th December 2001 from the Public Right of Way
Southern Elevation 29th December 2001
Western elevation of Garage (and blown down fence)
The final "Barn" Martins nest
Master Bedroom to gallery (eventually)
The Bathroom
First floor 29th December 2001
First floor 29th December 2001
The master bedroom
Damn Curved walls!!!
Here's one Paragon made earlier!
Designed by Dawn, manufactured by Paragon
The first floor gallery
Glazed handrail
The Kitchen!
The view from the Loo!(when the doors open!)
Stairway to the upper gallery
The Utility room
The Wildlife garden
Towards St Albans
Towards Hull
More wildlife garden
The sheep at the end of the garden
The first floor bathroom Nov 2002
Bedroom borrowed light nov 2002
Big window, first floor, Nov 2002
Shower room mirror, before the grout, Nov 2002
The Attic Balcony, Nov 2002
Attic Staircase, Nov 2002
Temporary heating, Nov 2002 (Brrrrrrrrr)
Temporary Kitchen (really the utility room!) Nov 2002
Temporary Kitchen table (drawings on plasterboard show shower room design) Nov 2002
Bathroom sink and mirror grouted and used May 2003
Shower wall
The Kitchen May 2003 (Watch this space at Christmas! 2003)
The awesome oak spiral staircase
The bottom of the stairs
My best friend the wood stove
The top of the stairs
First floor landing from the attic
The lambs at the end of the barn
Dawn Vegetable Garden, Lawn (when it grows) and Greenhouse.
Prospect Lane Bungalows
The Orchard (our eight fruit trees!)









