Building Design
Ingleby and Hobson Architects were selected as project designers on their reputation,
having involvement in numerous acclaimed renovations within the East Riding of Yorkshire.
They are also specialists in the restoration of older structures. The Architects have been
appointed to gain planning permission, building regulations and building certificates. The
building management is to be monitored by the owners, Mike and Dawn both having
construction backgrounds.
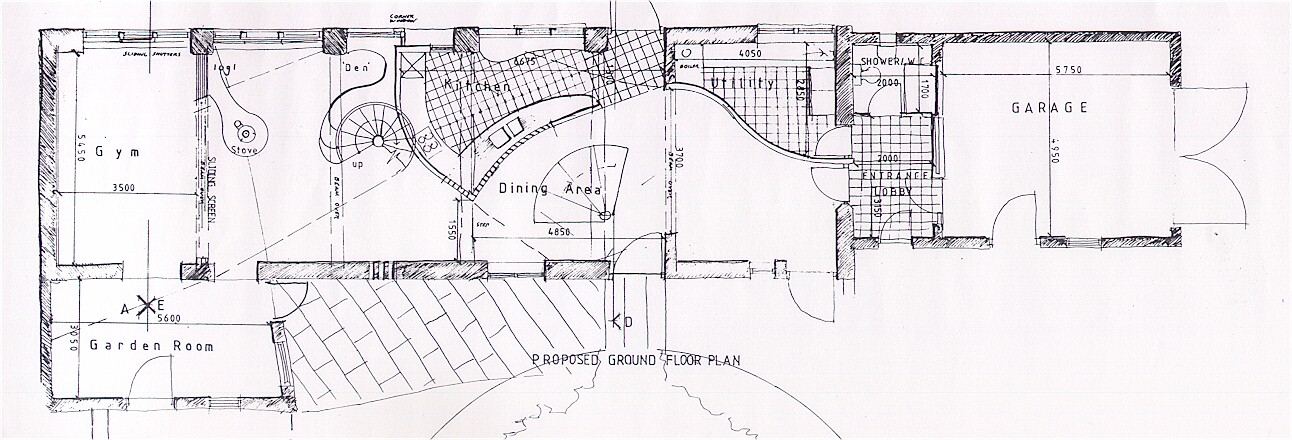
Ground floor layout
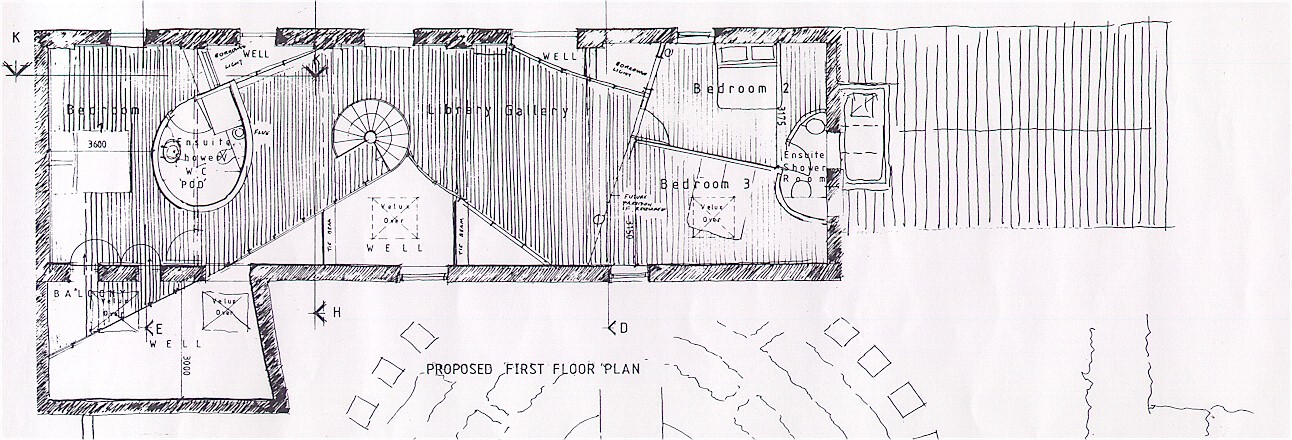
First floor layout
The design submitted for planning permission fulfilled the Mike and Dawns brief, keeping
the buildings traditional appearance externally. Conversely on the inside the creativity
flowed freely. An example of this is shown below in the Architects impression of the
living area. The illustration shows the hand made spiral wooden staircase and the means of
thermal comfort for the building, a wood burning stove. The majority of the building
requires hand crafting right down to the kitchen units to accommodate the organic forms
and curves included in the design. Paragon Joinery, a subsidiary of The Soper Group took
on the task of manufacturing and fitting all woodwork associated to the project.
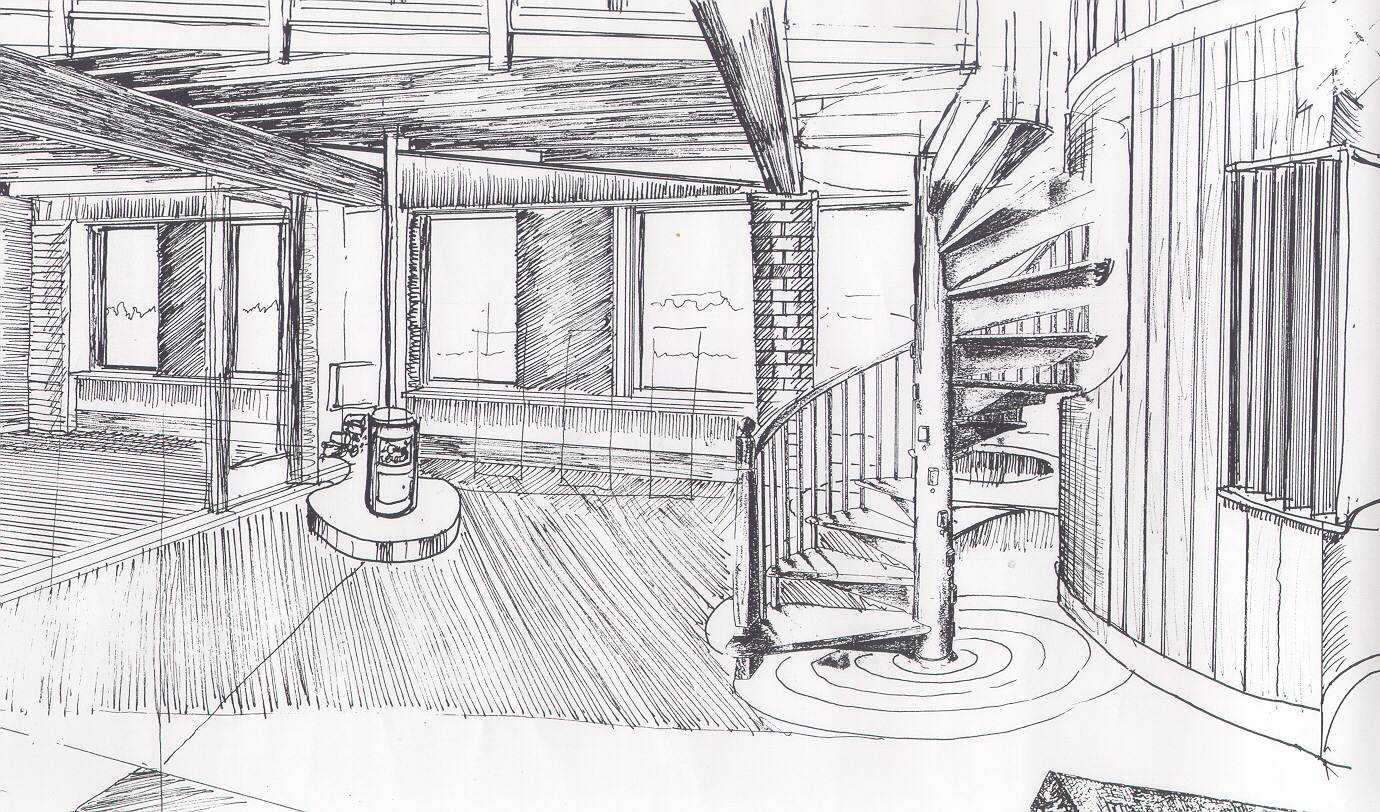
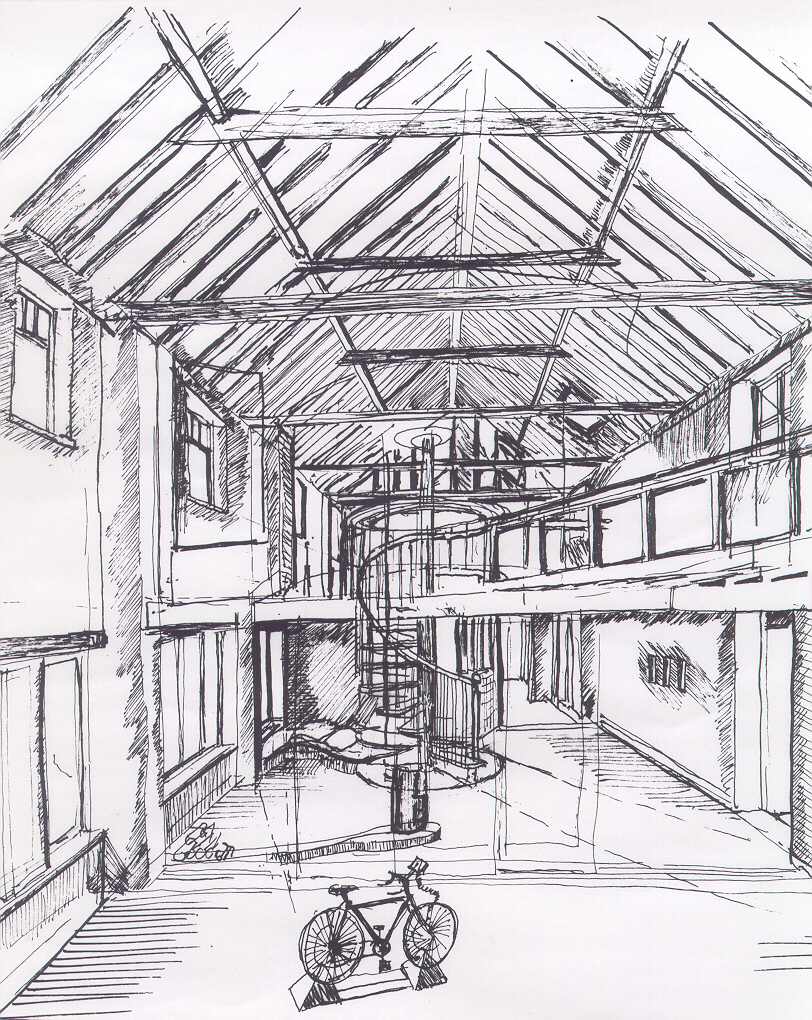
Environmental Design
Central to the barn conversion project is the protection of the environment, both during
the restoration stage and once occupied. During the preliminary design stage two major
issues that required sensitivity and consideration, arose. These being the public right of
way, illustrated below and the building plot being a possible habitat of the Great Crested
Newt, following numerous sightings.
The Great Crested Newt Triturus crisatus
The severity of the disturbance of the Great crested newt's habitat cannot be over
stressed. They are a protected species under the wildlife and countryside act 1981.
"It is illegal to deliberately kill, injure, capture or disturb them or to obstruct
their access to areas where they live and breed. These areas are also protected against
damage or destruction. The law applies to eggs, tadpoles and juveniles as well as the
adults".
A fine may be imposed of £5000 per newt casualty as a result of not taking reasonable
care. Guidelines may be found in the English Nature publication "Great Crested Newts
- Guidelines for developers". On sighting any Great Crested Newts during the barn
renovation, construction work shall cease and a newt action plan shall be produced
adhering to English Nature’s guidelines.
The Great Crested Newt is our largest native newt, breeding males have a tall, frilly
crest, and a yellow-orange and black spotted belly. They are considerably larger than
other newts. Newts do not bask like lizards and out of the water are most likely to be
found in old masonry and buried under stones. Great crested newts are uncommon in
Lincolnshire and are only present on sites with suitable breeding pools.
Public Right of Way
The second issue is the public right of way that crosses the plot of land. This is a
historic path that may not be diverted or closed and therefore great care is needed in the
design and during the building operations. As shown in the layout plan the proposed
vehicle access shares the public right of way and therefore two off road parking places
have been designed to prevent obstruction. Also whilst road construction and the cutting
of service trenches, care is required to ensure safe pedestrian passage.
Other Environmental Influences
With Dawn, the barns Co. Owner being a graduate in Environmental Management, many features
have been included with an aim of sustainability and minimal impact on the environment.
The building materials are being reclaimed wherever possible, and where feasible natural
products are to be used. Nothing is to be removed from the site unless it is to be reused
or recycled. The existing hard standing areas are to be retained to prevent the waste of
energy in removal and to minimize in audio impact and nuisance. As you can see in the site
plan the large concrete slab to the west of the barn is to be resurfaced to create a
tennis court.
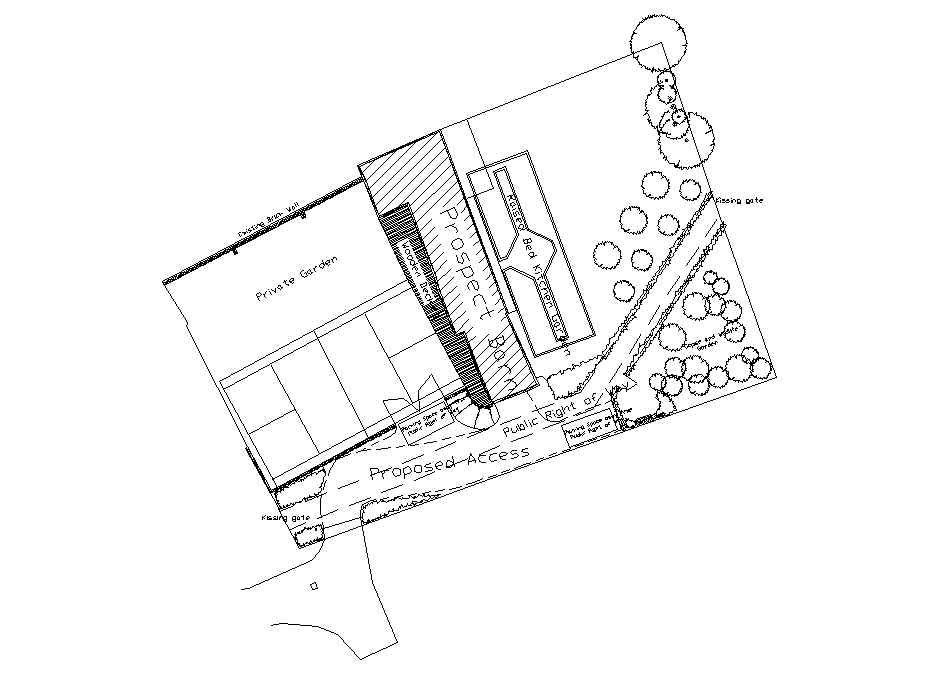
As for the occupation of the building many energy efficient details have been included.
Rain water is to be collected and used for flushing toilets, plant watering and external
cleaning. For heating the building space and water, renewable sources are to be used. In
the summer solar panels shall heat water and in the winter a wood burning stove, which
also has the ability to power the heating system. Wood was selected as the fuel due to
Mikes occupation as a joiner and the theory that the tree planting within the copse area
shall compensate for the Carbon Dioxide being produced as a result of combustion. A heat
recovery system is also to be included, reducing room humidity, removing the need for
trickle vents and providing sufficient air changes per hour yet without loosing all the
heat. With regards to electricity provision the cost of self production at this moment in
time is not feasible, therefore the option of buying “Green Electricity” will
provide the solution.
These are just a few of the features that have been included for more information read,
Pearson D, The New Natural House Book, Conran. London1998
The book provides a fantastic source on how individuals may minimize their effect on the
environment through building design.